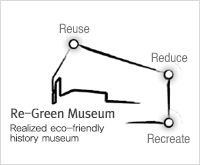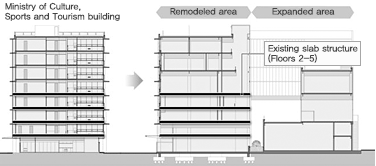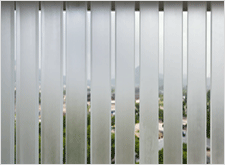Architectural Guide
 > Museum Overview > Architectural Guide
> Museum Overview > Architectural Guide
Korea's leading cultural complex where the past, present, and future intersects.
- Location : 82-1, 82-13 Sejong-ro, Jongno-gu, Seoul, Korea
- Function : Cultural and assembly facility (museum)
- Site area : 6,444.70㎡
- Building area : 2,857.22㎡
- Total floor area : 11,117㎡
- Building coverage ratio : 44.33%
- Floor area ratio : 173.69%
- Size : 8 above-ground stories
Space for cultural enrichment and historical dialogue
The National Museum of Korean Contemporary History is located in Gwanghwamun Square, a site of historic and symbolic importance. The Museum is a place to remember the modern and contemporary history of Korea. As such, it was designed to connect with the surrounding area and the city of Seoul at large. Built on a 6,444.70㎡ site, the 10,733.76㎡ museum is comprised of eight above-ground floors that house four permanent exhibition halls, two special exhibition halls, repository/storage facility, seminar rooms, classrooms, cafe, museum shop, and outdoor/rooftop gardens.

Remodeling of former Ministry of Culture, Sports and Tourism building
The former Ministry of Culture, Sports and Tourism building was renovated to the Museum.

Green Planning Certified Green Building – [Best Grade/Green Grade 1]
-

-
The First green-remodeling government building
-

-

-
Reused over 60% of existing structure
-

- Used existing slab structure (up to floor 5)
- Reinforced structure against seismic loading
- Adjusted ceiling height for each story to secure suitable exhibition space
-

-
Reduce energy consumption with eco-skin,
high-efficiency systems, and solar panels -

-

-
Exhibition and work spaces that make use of natural light and wind
-
Planning green public space through artificial landscaping

30th Seoul Architecture Awards, 2012
- Host : Seoul Metropolitan Government
1st Korea Green Architecture Awards
- Host : Presidential Commission on Architecture Policy and Ministry of Land, Transport and Maritime Affairs
Barrier-Free Building (Excellent Grade)
- Certification period : July 31, 2012 – July 30, 2017
- Certifying organization : Korea Disabled People’s Development Institute
Green Building (Best Grade/Green Grade 1)
- Certification period : July 27, 2012 – July 26, 2017
- Certifying organization : Korea Land & Housing Corporation